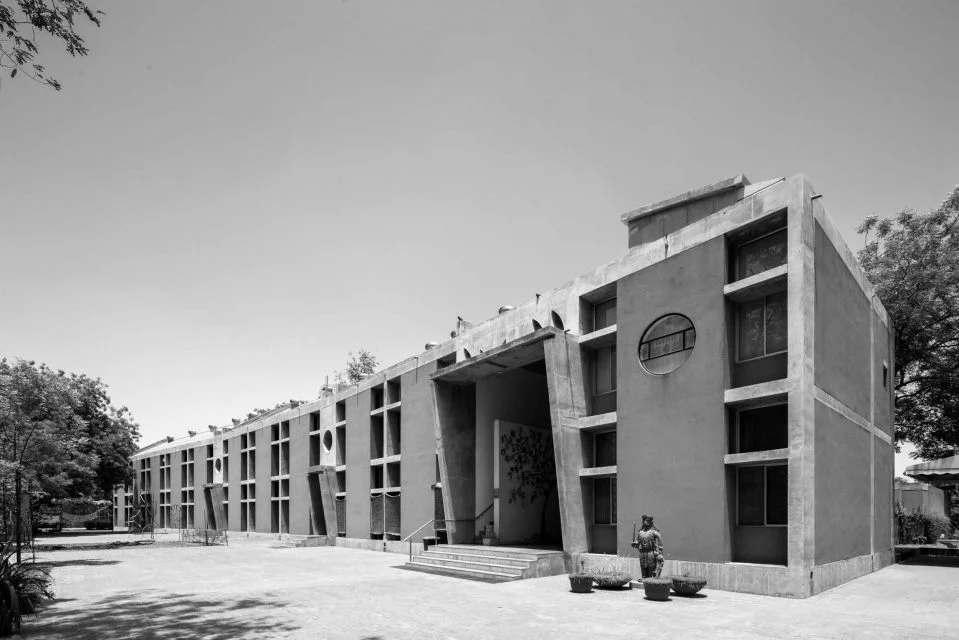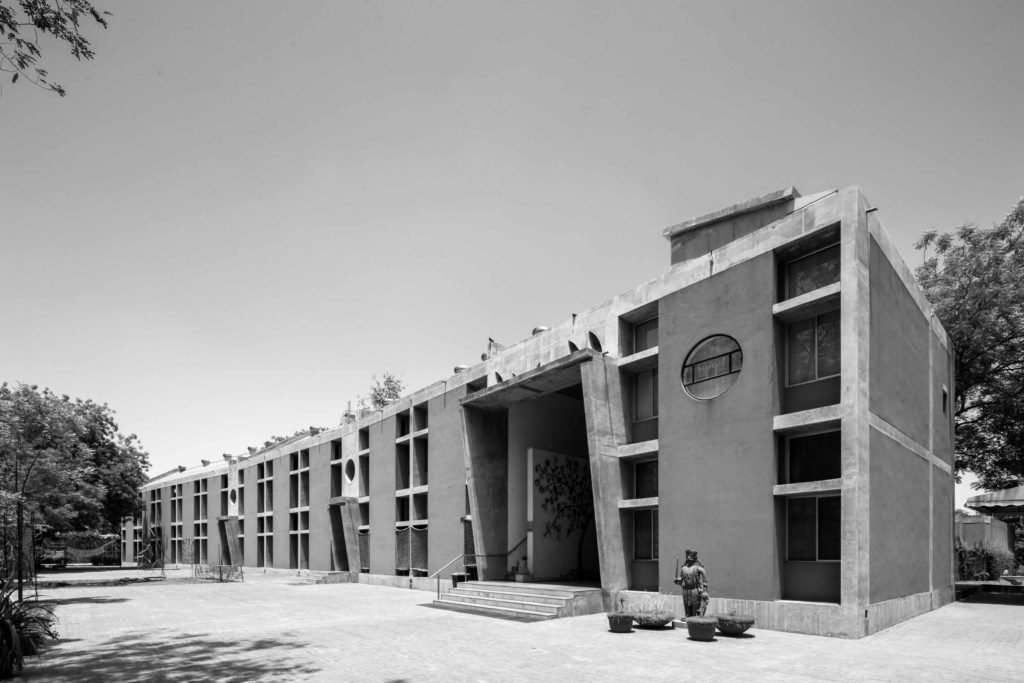
Close


Eklavya Education Foundation is a trust established in 1997 in the outskirts of Ahmedabad, with 6 buildings covering a total built up area of 12,000 sq m. It is a nursery to class XII, co-educational, English medium day school, devoted to the all round development of approximately 1,000 students.
Facilities have been designed by HCP for schools at preprimary, junior, middle and senior levels, including a middle school computer laboratory, science laboratories from junior to senior school levels, libraries, a science park, gymnasium and an institute for teachers’ training. A range of building materials and finishes has been used, including exposed concrete, plastered brick, exterior heritage finishing for the walls and a mix of aluminum & mild steel fenestrations.

Location: Ahmedabad
Start Year: 1996
End Year: 2006
Client: Eklavya Foundation
Builtup Area: 13,840 sq. m.
Eklavya Education Foundation is a trust established in 1997 in the outskirts of Ahmedabad, with 6 buildings covering a total built up area of 12,000 sq m. It is a nursery to class XII, co-educational, English medium day school, devoted to the all round development of approximately 1,000 students.
Facilities have been designed by HCP for schools at preprimary, junior, middle and senior levels, including a middle school computer laboratory, science laboratories from junior to senior school levels, libraries, a science park, gymnasium and an institute for teachers’ training. A range of building materials and finishes has been used, including exposed concrete, plastered brick, exterior heritage finishing for the walls and a mix of aluminum & mild steel fenestrations.