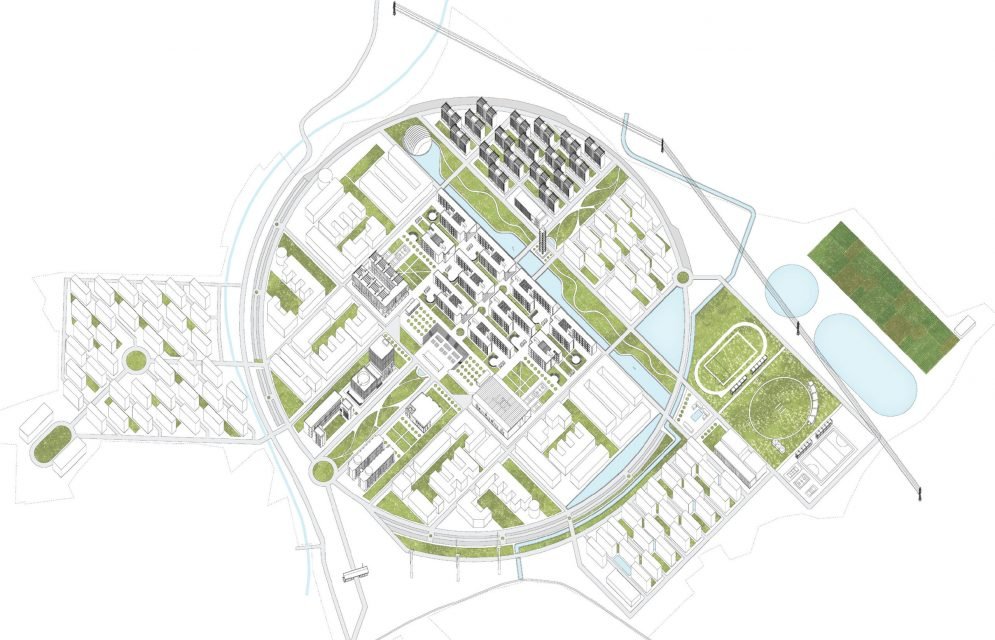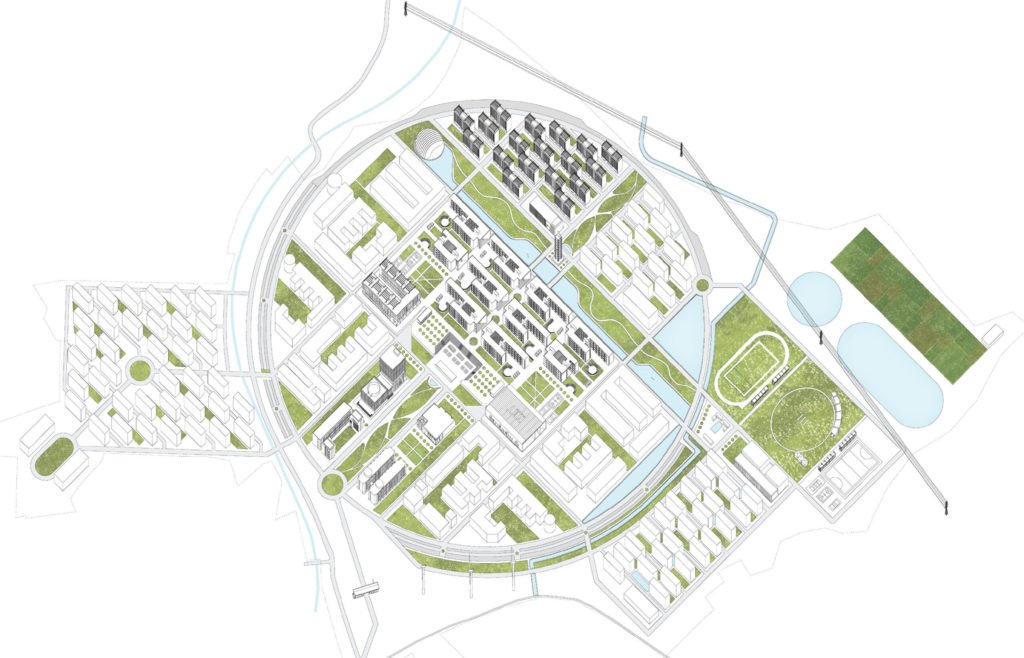
Close


Indian Institute of Technology, Bhilai (IIT Bhilai) was set up in 2016 by the Ministry of Human Resources and Development in Chhattisgarh. The institute is envisioned to be a premier learning centre in the field of science and engineering. For developing its permanent campus, IIT Bhilai has been provided with three land parcels in districts Durg and Raipur. Of these, the site in Kutelabhata village in Durg, with 344 acres land, is proposed to be the main campus of the institute. HCP was one of the shortlisted finalists for our competition entry for the campus.
The proposal comprises academic, residential and sports areas for 12000 students. The master plan is designed to facilitate execution in a phased manner without disturbing the functioning of the campus. Retaining all existing trees, the institute is planned within a compact 400 m radius. A central street runs through the academic zone, which is the main hub of activities, and binds the buildings into a holistic campus. The academic buildings are clustered around a walkable core, which includes inter-connected formal and informal interaction spaces. The residential clusters and sports facilities are set apart along dense, green spaces, effectively segregating them from the academic zone. The design provides an exceptional learning environment while integrating strategies to ensure sustainability.

Location: Bhilai, Chattisgarh
Start Year: 2017
Client: Indian Institute of Technology
Builtup Area: 220000 sq.m.
Indian Institute of Technology, Bhilai (IIT Bhilai) was set up in 2016 by the Ministry of Human Resources and Development in Chhattisgarh. The institute is envisioned to be a premier learning centre in the field of science and engineering. For developing its permanent campus, IIT Bhilai has been provided with three land parcels in districts Durg and Raipur. Of these, the site in Kutelabhata village in Durg, with 344 acres land, is proposed to be the main campus of the institute. HCP was one of the shortlisted finalists for our competition entry for the campus.
The proposal comprises academic, residential and sports areas for 12000 students. The master plan is designed to facilitate execution in a phased manner without disturbing the functioning of the campus. Retaining all existing trees, the institute is planned within a compact 400 m radius. A central street runs through the academic zone, which is the main hub of activities, and binds the buildings into a holistic campus. The academic buildings are clustered around a walkable core, which includes inter-connected formal and informal interaction spaces. The residential clusters and sports facilities are set apart along dense, green spaces, effectively segregating them from the academic zone. The design provides an exceptional learning environment while integrating strategies to ensure sustainability.